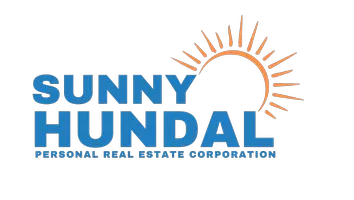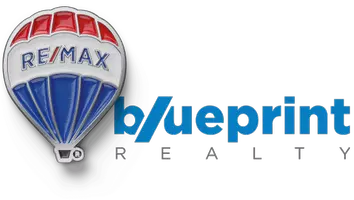For more information regarding the value of a property, please contact us for a free consultation.
5762 SURF CIR Sechelt, BC V0N 3A0
Want to know what your home might be worth? Contact us for a FREE valuation!

Our team is ready to help you sell your home for the highest possible price ASAP
Key Details
Sold Price $675,000
Property Type Single Family Home
Sub Type House/Single Family
Listing Status Sold
Purchase Type For Sale
Square Footage 1,087 sqft
Price per Sqft $620
Subdivision Sechelt District
MLS Listing ID R2945395
Sold Date 02/11/25
Style 1 Storey,Rancher/Bungalow
Bedrooms 2
Full Baths 2
Abv Grd Liv Area 1,087
Total Fin. Sqft 1087
Year Built 1988
Annual Tax Amount $4,287
Tax Year 2023
Lot Size 7,535 Sqft
Acres 0.17
Property Sub-Type House/Single Family
Property Description
Charming 2-bed, 2-bath rancher on a corner lot in the heart of downtown Sechelt! Enjoy the convenience of a fantastic walk score, with shops, restaurants, and the waterfront just steps away. This low-maintenance gem features a lovely garden, greenhouse, it is wheelchair accessible and has a private back yard complete with hot tub for relaxation. The yard is easy to care for, with a shed (complete with extra breaker box for 220 service) and covered carport for added storage and RV parking. Perfect for downsizers, first-time buyers, or anyone seeking a peaceful coastal lifestyle with urban amenities close at hand. Don't miss this opportunity—call today to view!
Location
Province BC
Community Sechelt District
Area Sunshine Coast
Zoning R1
Rooms
Basement Crawl
Kitchen 1
Separate Den/Office N
Interior
Interior Features ClthWsh/Dryr/Frdg/Stve/DW, Hot Tub Spa/Swirlpool
Heating Baseboard, Electric
Heat Source Baseboard, Electric
Exterior
Exterior Feature Patio(s) & Deck(s)
Parking Features Add. Parking Avail., Carport; Single, RV Parking Avail.
Garage Spaces 1.0
Garage Description 13'8 x 20'6
Amenities Available Garden, Green House, In Suite Laundry, Storage, Swirlpool/Hot Tub
View Y/N No
Roof Type Asphalt
Lot Frontage 105.0
Lot Depth 71.5
Total Parking Spaces 4
Building
Story 1
Sewer City/Municipal
Water City/Municipal
Structure Type Frame - Wood
Others
Tax ID 007-625-294
Ownership Freehold NonStrata
Energy Description Baseboard,Electric
Read Less

Bought with RE/MAX Oceanview Realty




