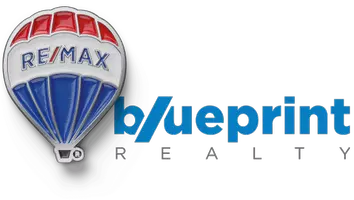For more information regarding the value of a property, please contact us for a free consultation.
15825 85 AVE #209 Surrey, BC V4N 6W9
Want to know what your home might be worth? Contact us for a FREE valuation!

Our team is ready to help you sell your home for the highest possible price ASAP
Key Details
Sold Price $636,000
Property Type Condo
Sub Type Apartment/Condo
Listing Status Sold
Purchase Type For Sale
Square Footage 769 sqft
Price per Sqft $827
Subdivision Fleetwood Tynehead
MLS Listing ID R2852321
Sold Date 03/27/24
Style 1 Storey
Bedrooms 2
Full Baths 2
Maintenance Fees $362
Abv Grd Liv Area 769
Total Fin. Sqft 769
Year Built 2023
Tax Year 2023
Property Description
Contemporary 2-bedroom + den residence, featuring 2 full baths, in Dawson & Sawyer''s Fleetwood Village development. This meticulously designed unit includes the added convenience of 1 parking space. Nestled within walking distance of an array of shopping destinations, restaurants, and the future skytrain station, this home effortlessly combines modern living with accessibility. Flex space can easily serve as a 3rd bedroom. Embrace a lifestyle of convenience and luxury in this stylish and well-appointed condominium.
Location
Province BC
Community Fleetwood Tynehead
Area Surrey
Building/Complex Name FLEETWOOD VILLAGE
Zoning RM70
Rooms
Basement None
Kitchen 1
Separate Den/Office Y
Interior
Interior Features ClthWsh/Dryr/Frdg/Stve/DW, Microwave
Heating Baseboard, Electric
Heat Source Baseboard, Electric
Exterior
Exterior Feature Balcony(s)
Parking Features Garage; Underground, Other, Visitor Parking
Garage Spaces 1.0
Amenities Available Club House, Elevator, Exercise Centre, Garden, In Suite Laundry, Recreation Center, Storage
Roof Type Torch-On
Total Parking Spaces 1
Building
Story 1
Sewer City/Municipal
Water City/Municipal
Locker No
Unit Floor 209
Structure Type Frame - Wood
Others
Restrictions Pets Allowed w/Rest.,Rentals Allowed
Tax ID 031-902-383
Ownership Freehold Strata
Energy Description Baseboard,Electric
Pets Allowed 2
Read Less

Bought with RE/MAX Blueprint Realty
Get More Information





