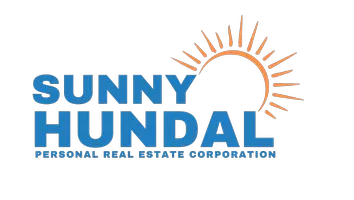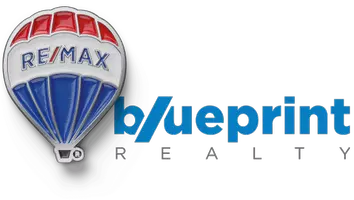For more information regarding the value of a property, please contact us for a free consultation.
34101 OLD YALE RD #308 Abbotsford, BC V2S 2K4
Want to know what your home might be worth? Contact us for a FREE valuation!

Our team is ready to help you sell your home for the highest possible price ASAP
Key Details
Sold Price $410,000
Property Type Condo
Sub Type Apartment/Condo
Listing Status Sold
Purchase Type For Sale
Square Footage 1,119 sqft
Price per Sqft $366
Subdivision Central Abbotsford
MLS Listing ID R2783876
Sold Date 06/11/23
Style Rancher/Bungalow
Bedrooms 2
Full Baths 2
Maintenance Fees $484
Abv Grd Liv Area 1,119
Total Fin. Sqft 1119
Year Built 1995
Annual Tax Amount $1,535
Tax Year 2022
Property Description
"Yale Terrace" Good building surrounded by beautiful greenery, families & pets welcome. Bright home featuring a large Bay window, 9'' ceilings & crown moulding. Spacious room sizes, 2 bedrooms & 2 baths. Cozy Gas Fireplace (gas & hot water included in strata). Nice covered patio. 2 Underground parking spots. Dogs ok up to 20 lbs or 2 cats allowed. Roof was done within the last 5 years.
Location
Province BC
Community Central Abbotsford
Area Abbotsford
Building/Complex Name Yale Terrace
Zoning STRATA
Rooms
Other Rooms Foyer
Basement None
Kitchen 1
Separate Den/Office N
Interior
Interior Features Clothes Washer/Dryer, Drapes/Window Coverings, Garage Door Opener, Refrigerator, Stove
Heating Baseboard, Electric, Natural Gas
Fireplaces Number 1
Fireplaces Type Gas - Natural
Heat Source Baseboard, Electric, Natural Gas
Exterior
Exterior Feature Balcony(s)
Parking Features Garage; Underground
Garage Spaces 2.0
Amenities Available Club House, In Suite Laundry, Storage
View Y/N No
Roof Type Asphalt,Other
Total Parking Spaces 2
Building
Story 1
Sewer City/Municipal
Water City/Municipal
Locker Yes
Unit Floor 308
Structure Type Frame - Wood
Others
Restrictions Pets Allowed w/Rest.,Rentals Allowed
Tax ID 023-054-701
Ownership Freehold Strata
Energy Description Baseboard,Electric,Natural Gas
Pets Allowed 2
Read Less

Bought with RE/MAX Blueprint Realty




